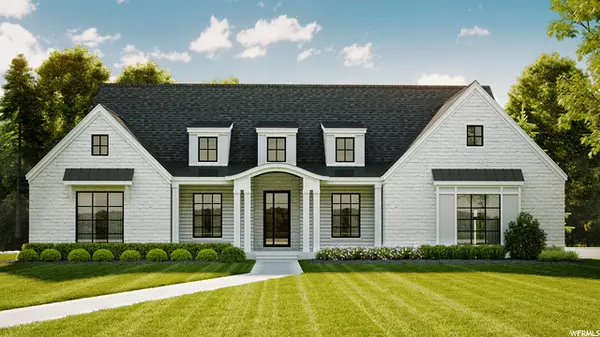For more information regarding the value of a property, please contact us for a free consultation.
Key Details
Sold Price $1,199,000
Property Type Single Family Home
Sub Type Single Family Residence
Listing Status Sold
Purchase Type For Sale
Square Footage 4,506 sqft
Price per Sqft $266
Subdivision The Crossing At Lake
MLS Listing ID 1700966
Sold Date 06/18/21
Style Rambler/Ranch
Bedrooms 4
Full Baths 3
Half Baths 2
Construction Status Und. Const.
HOA Fees $100/mo
HOA Y/N Yes
Abv Grd Liv Area 2,247
Year Built 2020
Annual Tax Amount $1,828
Lot Size 0.570 Acres
Acres 0.57
Lot Dimensions 0.0x0.0x0.0
Property Description
This beautiful farmhouse style home has 4 large bedrooms including the master on the main level. Washer and dryer hook up in master closet for main level living. 10 and 11 foot ceilings throughout including 18 foot ceilings in the great room. Subzero/Wolf appliance with custom cabinetry throughout the home. Aluminum clad wood windows with 12 foot patio sliders that over look the beautiful mountain views out the back of the home. The basement is equipped 10 foot ceiling heights with 3 bedrooms and two and half baths. All custom tile work in bathroom and laundry areas. Includes dropped floor for theater seating. There's also space for gathering around the fireplace in the basement and room for games and entertainment. The cold storage under the porch is great for additional storage of any kind. Anticipated finish date is June 1, 2021
Location
State UT
County Wasatch
Area Charleston; Heber
Direction From Main street in Heber City turn east on Center Street. Youll head east for about 5 miles. Once youve gotten to the top of the hill Red Ledges main entrance is on your left, you go another hundred yards or so and youll make a right into The Crossings at Lake Creek. Once youve driven down into The Crossings youll come to a pond with a bridge next to it, here you will make your next left onto Country Crossing, followed by the next available left onto Mountain Shadow Rd. . You will make your next right onto Old Stone Rd. and then the next right onto Stoney Creek. The home is located on the right towards the end of the cul de sac.
Rooms
Basement Full, Walk-Out Access
Primary Bedroom Level Floor: 1st, Basement
Master Bedroom Floor: 1st, Basement
Main Level Bedrooms 1
Interior
Interior Features Bath: Master, Bath: Sep. Tub/Shower, Closet: Walk-In, Disposal, Kitchen: Second, Oven: Double, Oven: Gas, Range: Gas, Granite Countertops
Heating Forced Air, Gas: Central
Cooling Central Air
Flooring Carpet, Hardwood, Tile
Fireplaces Number 2
Fireplace true
Appliance Microwave, Refrigerator
Exterior
Exterior Feature Balcony, Double Pane Windows, Lighting, Porch: Open, Sliding Glass Doors, Patio: Open
Garage Spaces 3.0
Utilities Available Natural Gas Connected, Electricity Connected, Sewer Connected, Sewer: Public, Water Connected
Waterfront No
View Y/N Yes
View Mountain(s), Valley
Roof Type Asphalt,Metal
Present Use Single Family
Topography Cul-de-Sac, Road: Paved, Terrain: Grad Slope, View: Mountain, View: Valley
Accessibility Single Level Living
Porch Porch: Open, Patio: Open
Total Parking Spaces 6
Private Pool false
Building
Lot Description Cul-De-Sac, Road: Paved, Terrain: Grad Slope, View: Mountain, View: Valley
Story 2
Sewer Sewer: Connected, Sewer: Public
Water Culinary
Structure Type Brick,Cedar
New Construction Yes
Construction Status Und. Const.
Schools
Elementary Schools Old Mill
Middle Schools Timpanogos Middle
High Schools Wasatch
School District Wasatch
Others
Senior Community No
Tax ID 00-0020-2837
Acceptable Financing Cash, Conventional, Owner 2nd
Horse Property No
Listing Terms Cash, Conventional, Owner 2nd
Financing Cash
Read Less Info
Want to know what your home might be worth? Contact us for a FREE valuation!

Our team is ready to help you sell your home for the highest possible price ASAP
Bought with KW South Valley Keller Williams
GET MORE INFORMATION






